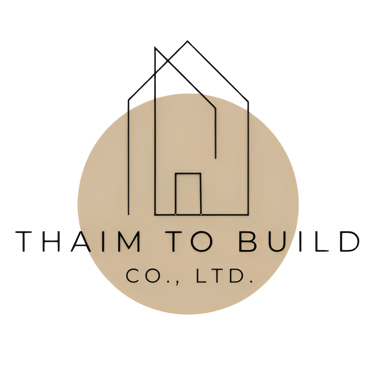Project in Progress: 3-Bedroom Golf Course Apartment, Blue Canyon
Thaim To Build is currently delivering a full design-and-build renovation of a 3-bedroom apartment in the heart of Blue Canyon Apartment Golf Course. The brief is clear: transform an aging unit into a clean, modern, resort-style residence that matches the views over the fairways and reflects the 3D visuals our design team created at concept stage.
11/15/20253 min read


Project in Progress: 3-Bedroom Golf Course Apartment, Blue Canyon
Thaim To Build is currently delivering a full design-and-build renovation of a 3-bedroom apartment in the heart of Blue Canyon Apartment Golf Course. The brief is clear: transform an aging unit into a clean, modern, resort-style residence that matches the views over the fairways and reflects the 3D visuals our design team created at concept stage.












Scope of Works
Full strip-out of existing finishes, ceilings, lighting, and built-ins
New MEP layout (electrical, lighting, air-conditioning, plumbing, and data)
Re-planning of kitchen, living–dining, bedrooms, circulation, and storage
New ceilings, flooring, doors, windows, and aluminium sliding systems
Built-in furniture package to align with the new 3D interior visuals
Where We Are Now
We have reached a key milestone on site and moved from “demolition” into “rebuilding”:
1. Demolition Completed
All old ceilings, floor finishes, sanitary ware, and built-ins have been removed. The structure has been exposed and cleaned, giving us a clear base to work from and allowing the team to verify levels, slab conditions, and existing service routes.
2. MEP Rough-In Installed
Our MEP team has now completed the rough-in stage:
New electrical conduits and junction boxes installed throughout
Lighting points coordinated with the new ceiling design and furniture layout
Plumbing routes re-planned to suit the new kitchen and bathrooms
Provision for future systems (data, smart home, and AV) integrated in advance
All routes are coordinated to match the 3D visual plan and minimize clashes once ceilings and built-ins go in.


















Current Construction Activities
With demolition and MEP rough-in completed, the project is progressing into its architectural fit-out phase:
Floor Levelling for SPC
We are now levelling the slab to receive SPC flooring. This step is critical to:
Achieve a perfectly flat surface for large open-plan spaces
Avoid hollow sounds, movement, and premature damage to the SPC planks
Maintain consistent finished floor levels across kitchen, living, circulation, and bedrooms
Wall Skimming
All existing walls are being skim-coated to straighten surfaces and prepare them for the final paint system. This ensures:
Clean lines that match the minimalist design language
Sharp junctions where walls meet ceilings, doors, and built-ins
A high-end finish consistent with the Blue Canyon environment
Ceiling Frames Going Up
The new steel ceiling grid is now being installed:
Layout follows the lighting and air-conditioning design from our 3D visuals
Service access points are coordinated for future maintenance
Feature recesses are prepared for cove lighting and cassette AC units
Doors and Windows Prepared for Aluminium Team
All openings are being rendered and straightened so that our aluminium partner can take final measurements:
Ensuring correct squareness and level before fabrication
Reducing on-site adjustment time during installation
Supporting a clean, slim-frame aesthetic in line with the interior visuals
From 3D Visual to Reality
One of the key drivers of this project is alignment between design and execution. Every step on site is cross-checked against the 3D visuals:
Kitchen layouts, island position, and tall cabinets
Living–dining flow, furniture positioning, and lighting scenes
Bedroom wardrobes, study nooks, and circulation around the bed
Stair and hallway feature panels that tie the whole apartment together
This “design-to-build” approach ensures that what the client saw on screen is what they will ultimately walk into when we hand over the keys.
Overcoming Site Logistics: Using a Crane
Our biggest operational challenge on this project is distance and access. The apartment is located deep within the golf course development, far from the main road and with limited direct vehicle access to the unit.
To manage this efficiently, we made a strategic decision to use a crane for material logistics:
Heavy materials such as steel, gypsum boards, and large items are lifted closer to the work zone
Labour time and manual handling are significantly reduced
The risk of damage during transport is minimised
Overall programme reliability improves, helping us maintain the project schedule
This is a good example of how Thaim To Build evaluates not just what to build, but how to build it in the most efficient way for each unique site.






What’s Next
Over the coming weeks, the project will move into:
Completion of floor levelling and SPC installation
Finalisation of ceilings and lighting fixtures
Installation of aluminium windows and sliding doors
Fit-out of kitchen, wardrobes, and built-in furniture
Final painting, detailing, and soft furnishing integration
We’ll continue to share progress as this 3-bedroom apartment evolves from raw concrete and exposed services into a refined, golf-course view home.
Stay tuned for the next update as Thaim To Build brings this Blue Canyon apartment renovation from 3D visual to reality.
Ready to Transform Your Own Space?
If you’re planning a renovation or new-build in Phuket or anywhere in Southern Thailand, our team at Thaim To Build can support you end-to-end—from concept and 3D visualization through permits, construction, and final handover.
For enquiries about apartments, villas, or commercial fit-outs, you can reach us via:
🌐 Website: www.thaimtobuild.com
📩 Contact form & enquiries: through the website “Contact” page
📱 Phone / WhatsApp / Line: (+66)89 724 6744
Free Consultation: share your project brief, location, and timeline, and our team will get back to you with next steps and how we can help bring your vision to site.

