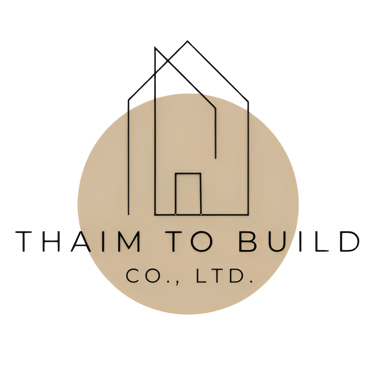ARCHITECTURE
& DESIGN
Bringing visionary concepts to life with expert engineering, innovative design, and functional solutions—creating timeless spaces in Phuket, Koh Phangan & Koh Samui.
CONCEPTUAL DESIGN – Defining the Vision
Conceptual design is the foundation of any successful project, shaping the overall vision before detailed planning begins. It establishes the design intent, considering aesthetics, functionality, and spatial relationships while integrating key elements such as site context, infrastructure, and regulatory requirements.
This phase involves exploring ideas, defining project goals, and visualizing possibilities to create a cohesive design direction. By developing a strong concept early, the project gains clarity, ensuring efficient decision-making and a seamless transition into architectural planning and execution.


EXTERIOR DESIGN – Aesthetic, Functionality & Lasting Impact
Exterior design shapes the first impression of any property, balancing aesthetics, durability, and functionality. Our approach integrates architectural style, material selection, landscaping, and environmental considerations to create visually striking and well-structured exteriors.
Whether designing modern facades, resort landscapes, or commercial storefronts, we ensure a seamless blend of design integrity, structural resilience, and environmental harmony. The result is an exterior that not only enhances curb appeal but also stands the test of time.


INTERIOR DESIGN – Crafting Functional & Inspiring Spaces
Every element in a space contributes to its overall experience. From textures and materials to lighting and furnishings, our interior designers tailor each design to align with your vision and functional needs.
Whether creating a collaborative workspace, a calming healthcare environment, or a luxurious resort setting, we blend aesthetics with practicality to craft interiors that enhance well-being, productivity, and comfort. Our approach ensures that every space is not only visually striking but also serves its purpose effectively.


BUILDING PLAN – Structuring the Blueprint for Success
Once the design concept is finalized, we develop comprehensive architectural and engineering drawings, detailing dimensions, materials, and specifications to guide the construction process. These plans ensure clear communication between designers, builders, and regulatory authorities, forming the foundation for permits, approvals, and seamless execution.
Our meticulous approach guarantees that every element aligns with structural integrity, safety standards, and project goals, paving the way for a smooth and efficient build.



